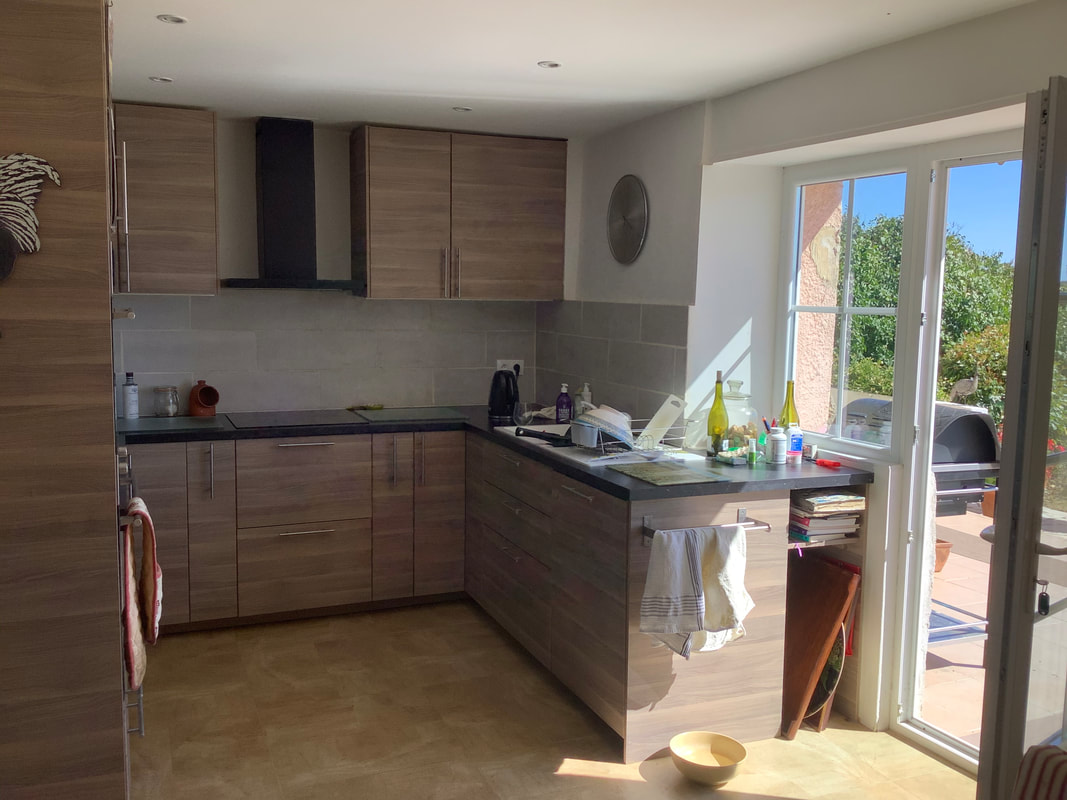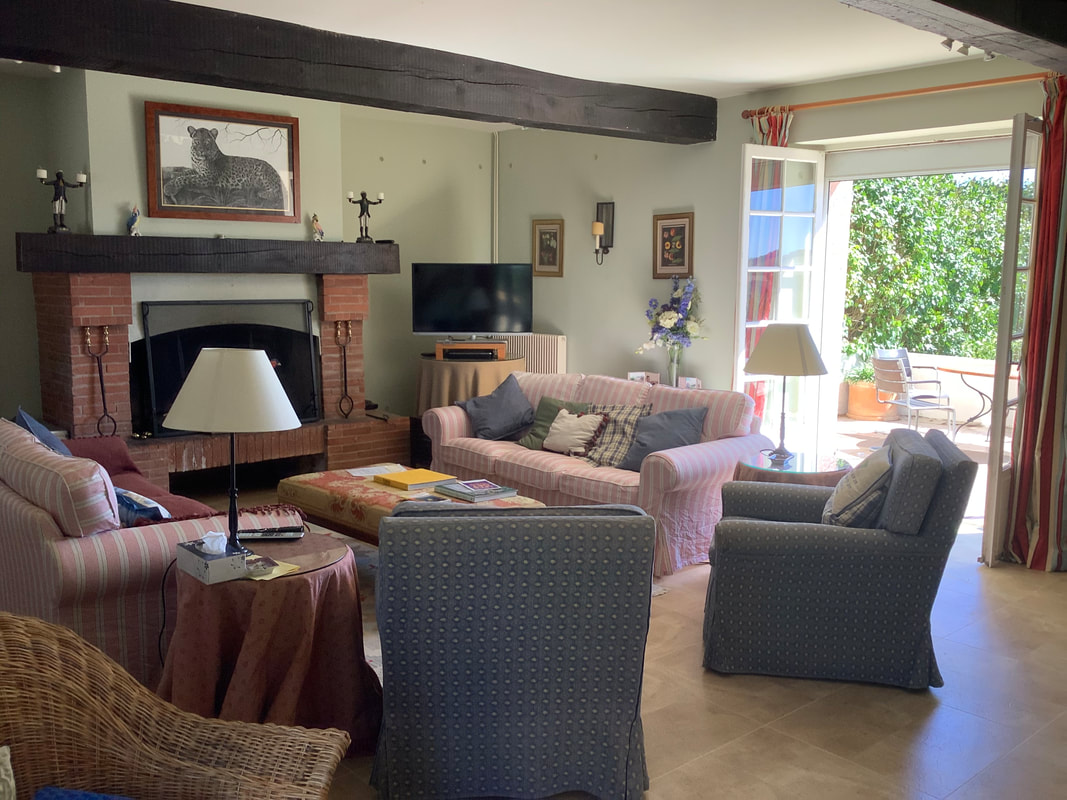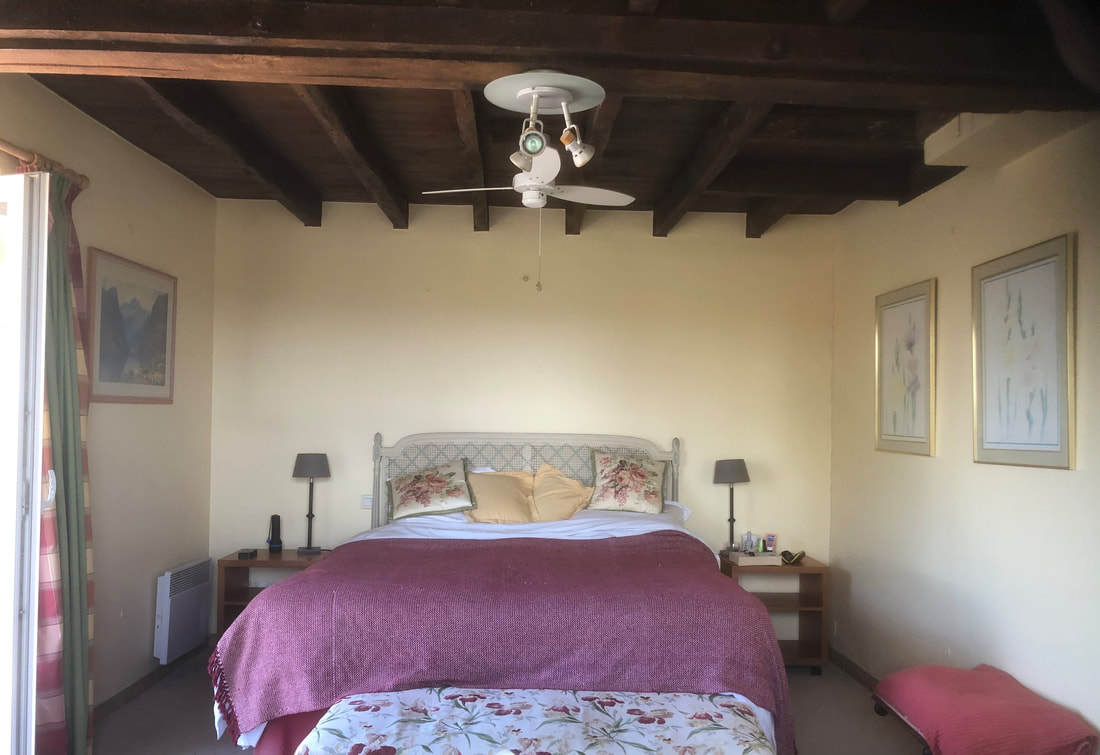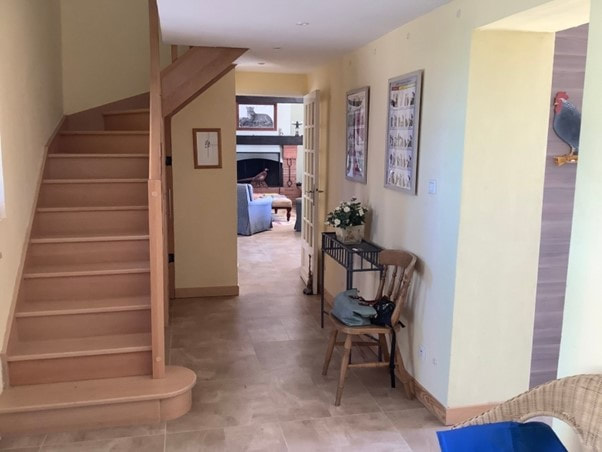 Kitchen - fantastic new kitchen fitted in 2018, electric hobs and two ovens, dishwasher, fridge, microwave etc. French doors to south facing terrace.
Kitchen - fantastic new kitchen fitted in 2018, electric hobs and two ovens, dishwasher, fridge, microwave etc. French doors to south facing terrace.
|
|
Master Bedroom - a large room with double bed and French Windows opening onto west facing terrace. A private and quiet room away from the other bedrooms. With ensuite bathroom, with large bath, WC, basin and separate shower cabinet. Also a small dressing room with additional basin.
|


